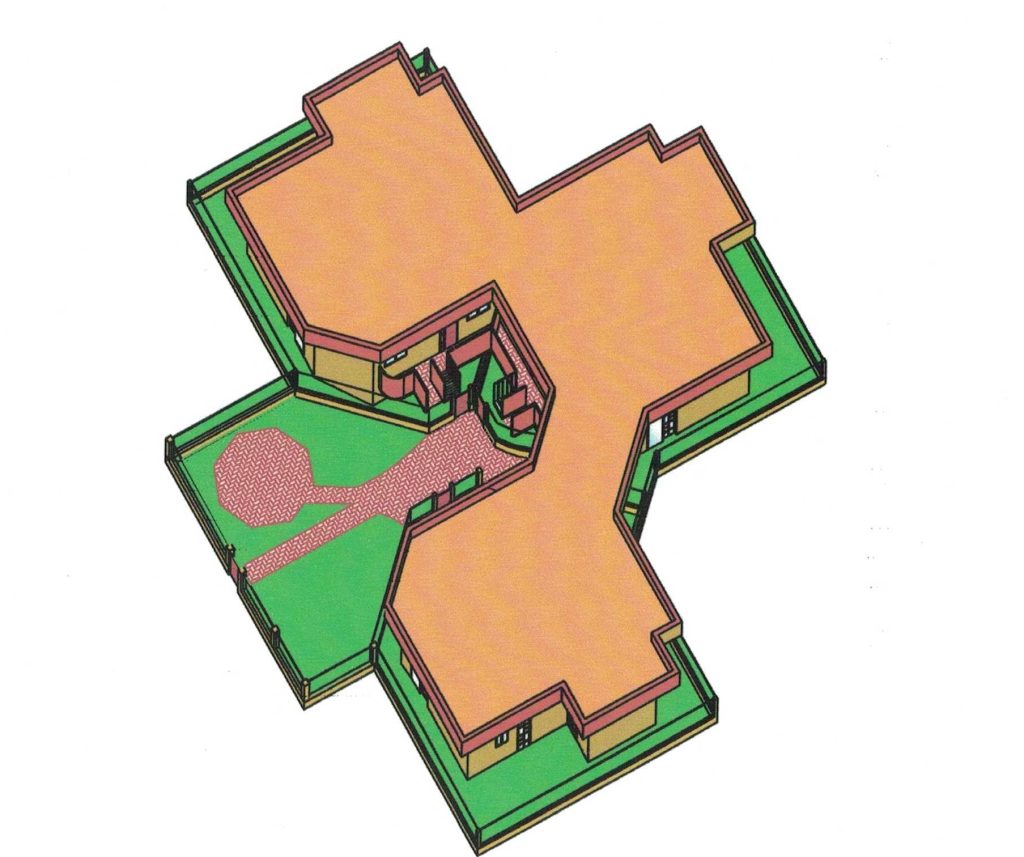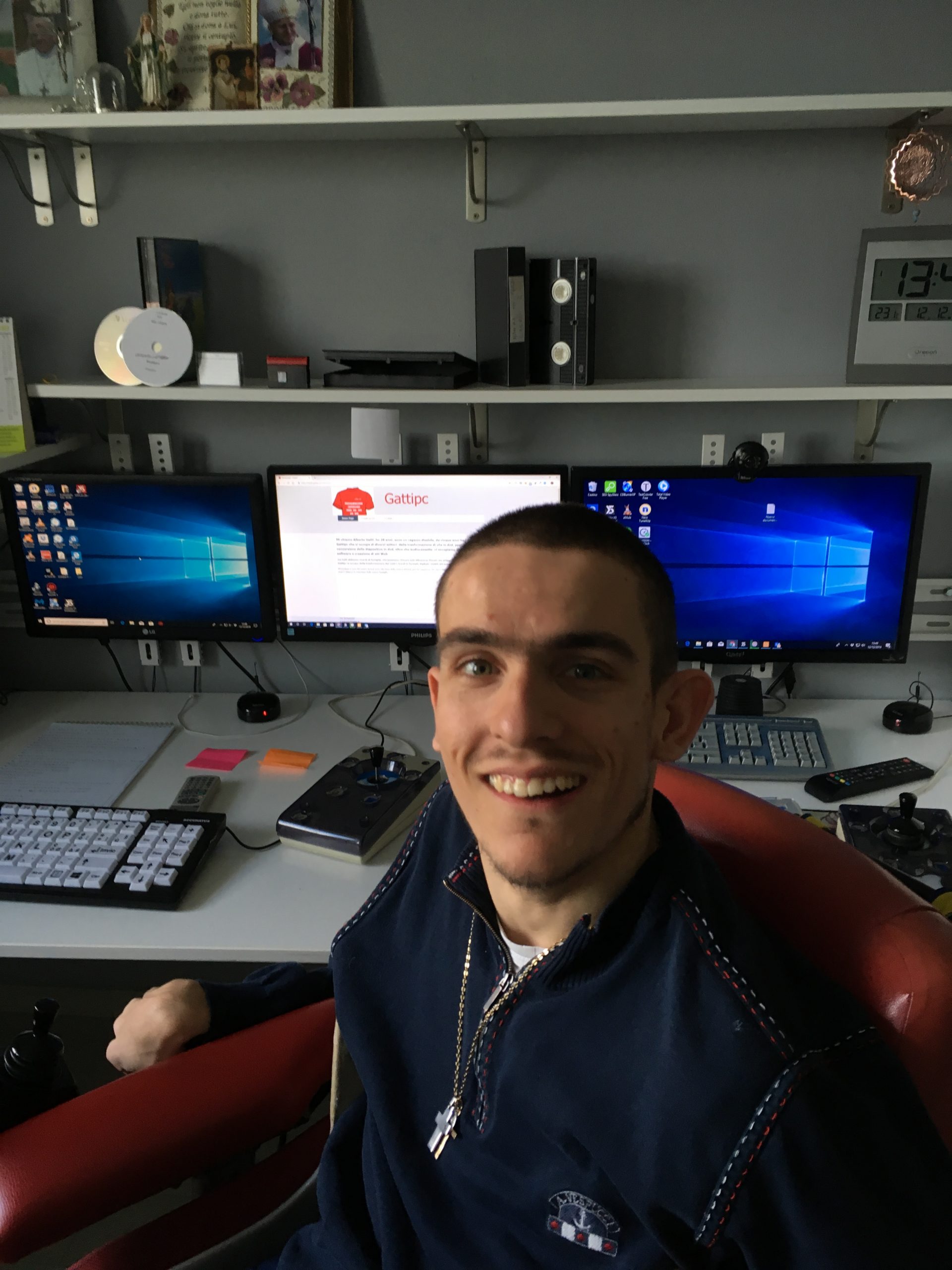
Complex consisting of three villas
General characteristics of the building
The surface of the complex is 465 square meters
The building is externally painted in a pastel gold
The building is divided into three areas:
© VILLETTE:
The villas are arranged in a horseshoe shape. The stairwell, which allows direct access to the basement, separates the south villa from the east one. The three villas have access via a balcony, and at the request of the client requested the villas be built at an altitude of +100 from the ground. The house has external walls 30cm thick and internal walls 10cm thick. The total area of the individual villas is 148sqm, consisting of the following rooms:
∙ hall + living room
∙ kitchen
∙ double bedroom
∙ double room
∙ laundry
∙ day bathroom + dressing room
∙ night bathroom
The toilets available to the house are also accessible to disabled people and will be tiled in mosaic.
All the doors, except the front door, are of the “Casket” type made with Bassano wood to facilitate movement within the home for the handicapped. The windows have Bassano wooden frames fitted with shutters.
The French windows, also made with Bassano wood, have a pattern of squares of different sizes to make them more pleasing to the eye of the client. The French window in the room has two sliding doors, one of which with smooth glass and the other the same as the other French windows.
The floors will be made of porcelain stoneware. The colour of the walls inside the house will be chosen by the future owner.
All the bathrooms of each villa are accessible for people with reduced or impaired motor or sensory ability.
THE HYGIENIC-SANITARY PLANS
∙ The minimum internal height is 3m
∙ Artificial lighting guarantees health, safety and well-being;
∙ All rooms in the houses have an adequate window area of not less than 1/8 of the floor surface, suitable for ensuring lighting.
Room Usable area Illuminated area
Hall + living room 46.89 m2 7.15 m2
Kitchen 18.74 m2 4.45 m2
Bathroom sleeping area 8 m2 1.20 m2
Living area bathroom 6.25 m2 1.20 m2
Dressing Room 3.75 m2 0.48 m2
Laundry 6.25 m2 1.20 m2
Double room 15 m2 2.20 m2
Double room 16.81 m2 2.20 m2
The possibility of adequately shielding the effects of – especially in the summer months – excess heat due to direct exposure to sunlight is guaranteed.
General characteristics of the fund
The lot intended for the construction of the building is identified in cadastral maps no. 11 and in parcel no. 486
The area of the lot is 1562 square meters and is irregular in shape. The fund borders on one side with a medium-intensity public road on the other three sides with lots of different ownership.
TECHNICAL REPORT
CLIENT: GBMS srl
DESIGNER: Gatti Alberto
Assignment
The construction company “GBMS srl”, owner of a lot located in San Damaso in the Province of Modena, wants to build a residential complex consisting of three single-family houses.
The building will be built on a flat plot of land, in a non-seismic area bordering a municipal road having the same altitude.
Standards respected
THE URBAN RULES RELATING TO THE MUNICIPAL REGULATORY PLAN
The lot in the Modena PRG stands on a homogeneous area classified B1 defined as part of the territory totally or partially built mainly for residential use (Article 31.0 N.d.A.); The land is defined as clayey for this reason its resistance is equal to 1.5 Kg /cm2
THE RULES FOR THE ELIMINATION OF ARCHITECTURAL BARRIERS
The design must ensure accessibility, visit ability and adaptability by people with disabilities to the entire building. Considering that the apartment will rise at a higher altitude (+100) than the ground, ramps have been provided to allow access to the building with wheelchairs. In addition, an elevator has been provided that ran from the basement to the ground floor to allow access from the garages.
